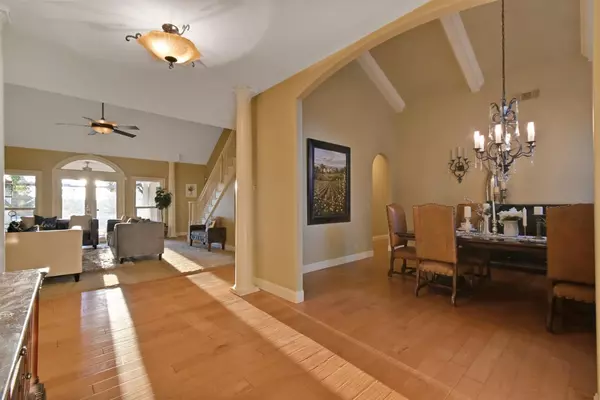$863,000
$852,444
1.2%For more information regarding the value of a property, please contact us for a free consultation.
5 Beds
3 Baths
3,554 SqFt
SOLD DATE : 11/19/2021
Key Details
Sold Price $863,000
Property Type Single Family Home
Sub Type Single Family Residence
Listing Status Sold
Purchase Type For Sale
Square Footage 3,554 sqft
Price per Sqft $242
MLS Listing ID 221102756
Sold Date 11/19/21
Bedrooms 5
Full Baths 3
HOA Y/N No
Originating Board MLS Metrolist
Year Built 1993
Lot Size 2.560 Acres
Acres 2.56
Property Description
This show-stopping 2.5+ acre estate provides a lifestyle to relish quality time with your favorite people. The residence spans over 3,500sf with formal living, dining, family room and den; five bedrooms and three baths. The well-appointed kitchen offers double ovens, a large gas range, sub zero refrigerator, bar and breakfast nook. A loft gives view of the living area and provides a great space for work or study. The covered back patio features stamped concrete and rose-wrapped pillars. Complete with an outdoor kitchen, a massive in-ground swimming pool surrounded by cool decking; and a basketball hoop for endless hours of fun and serene relaxation. Framed by a full perimeter iron fence and automatic gates to the circular drive. Detached two-car carport, four-car garage and shop area, plus storage buildings. This peaceful, rural setting is situated near I-5, an easy commute to Sacramento (55 miles) or San Francisco (110 miles).
Location
State CA
County Colusa
Area 16987
Direction From Highway 20, take E Street to Davis Road. Proceed thru Hankins Road. Property is the second to last home near dead end, and located on the left side.
Rooms
Family Room Cathedral/Vaulted
Master Bathroom Shower Stall(s), Double Sinks, Soaking Tub, Stone, Tile, Window
Master Bedroom Walk-In Closet 2+, Sitting Area
Living Room View
Dining Room Formal Room
Kitchen Breakfast Area, Pantry Cabinet, Granite Counter, Island w/Sink, Kitchen/Family Combo
Interior
Interior Features Cathedral Ceiling, Formal Entry
Heating Pellet Stove, Central, Fireplace(s), Gas
Cooling Ceiling Fan(s), Central, Whole House Fan, MultiUnits, MultiZone
Flooring Carpet, Tile, Wood
Fireplaces Number 2
Fireplaces Type Living Room, Pellet Stove, Family Room
Equipment Home Theater Equipment, Central Vac Plumbed
Window Features Dual Pane Full,Window Coverings,Window Screens
Appliance Built-In Gas Range, Hood Over Range, Ice Maker, Dishwasher, Disposal, Microwave, Double Oven, Plumbed For Ice Maker
Laundry Cabinets, Electric, Inside Room
Exterior
Exterior Feature Kitchen, Covered Courtyard, Entry Gate
Garage RV Access, Detached, RV Storage, Garage Door Opener, Garage Facing Front, Uncovered Parking Spaces 2+, Guest Parking Available
Garage Spaces 4.0
Carport Spaces 2
Fence Full, Metal
Pool Built-In, On Lot, Pool Sweep, Fiberglass
Utilities Available Public, Propane Tank Leased, Solar, Internet Available
View Orchard, Pasture, Hills
Roof Type Shingle,Composition
Topography Level,Trees Many
Street Surface Paved
Porch Front Porch, Covered Patio
Private Pool Yes
Building
Lot Description Auto Sprinkler F&R, Dead End, Secluded, Shape Regular, Landscape Back, Landscape Front
Story 1
Foundation Raised
Sewer In & Connected, Septic System
Water Well, Private
Architectural Style Contemporary
Level or Stories One, MultiSplit
Schools
Elementary Schools Williams Unified
Middle Schools Williams Unified
High Schools Williams Unified
School District Colusa
Others
Senior Community No
Tax ID 016-230-091-000
Special Listing Condition None
Pets Description Yes
Read Less Info
Want to know what your home might be worth? Contact us for a FREE valuation!

Our team is ready to help you sell your home for the highest possible price ASAP

Bought with Barrett-Leber Realty, Inc







